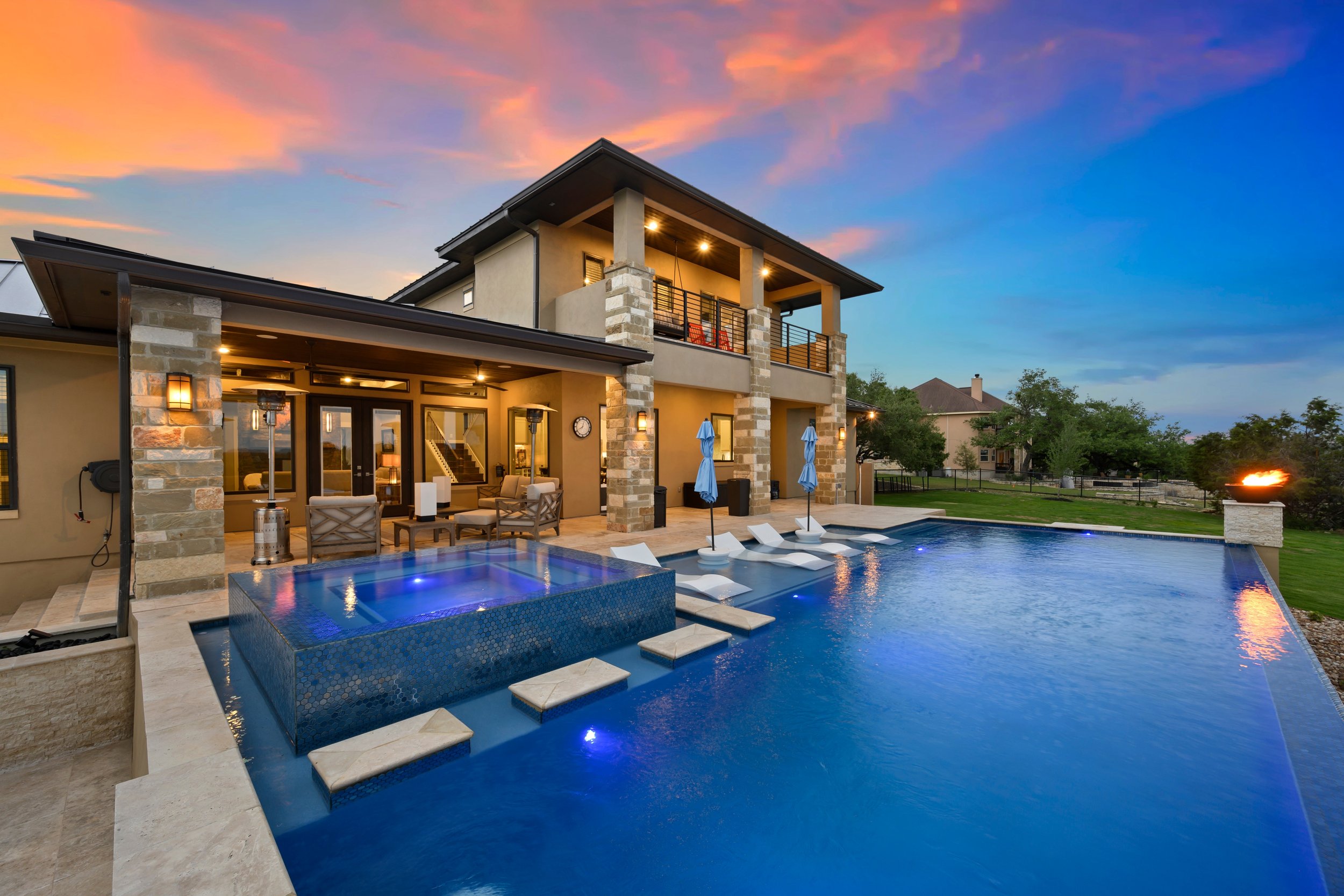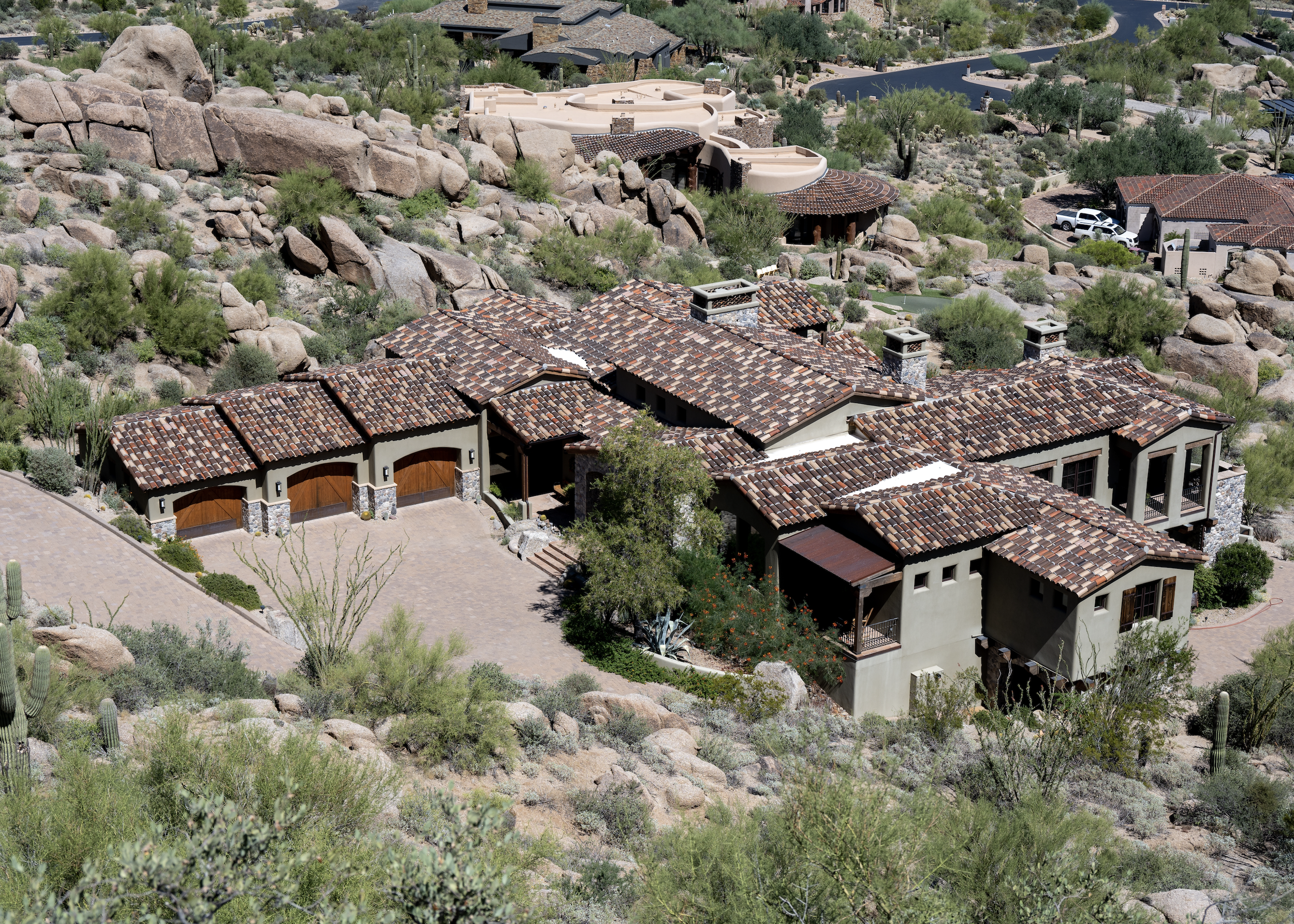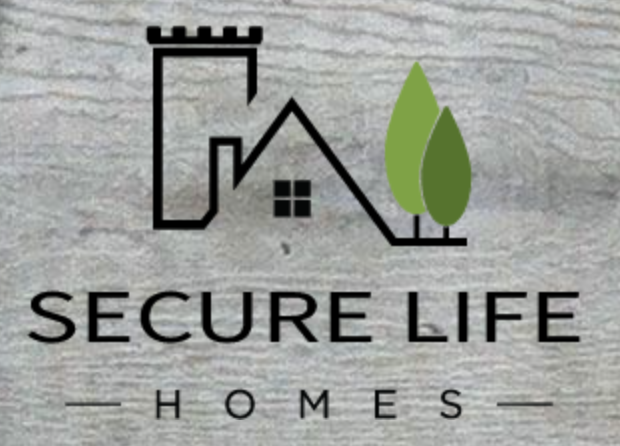Licensed Architects for
Truly High Performance Homes
Architect Designed New Homes, Structures
and/or Remodel of your current home:
based on PHIUS Passive House Concepts, IBHS “Fortified Home” Standards and more;
For the home to become Dramatically more;
Secure
Healthy
Resilient
Efficient
Durable
Useful
Off Grid Capable
Our Mission
Providing clients with Homes that both meet their most important quality of life needs and are also, resilient, highly secure, energy efficient and off grid capable.
We design Homes that embody principles of self-reliance, personal autonomy, and achive much higher than commonly provided quality of living standards for comfort and hygiene.
Through advances in modern Building Science such as Certified Passive House (PHIUS), the IBHS Fortified Home program, and use of Insulated Concrete Forms (ICF) and energy recovery ventilation, we design residences for our clients that provide a higher quality of living and also serve as bastions of security and resilience in an uncertain world.
Mountaintop Estate Home and Secure Sanctuary
SECURE LIFE HOMES ARCHITECTURE
Advancing Resilience and Improved Quality Life through Architectural Design Excellence and Proven Technology
New and Remodeled Homes designed with a focus on:
· How your family actually lives/works/plays at home, focus on real life quality of life goals
· Off Grid Capable Resilience,
providing protection from events ranging from weather anomalies thru paradigm shifting catastrophes.
· Passive House (PHIUS) Buildings Science based levels of energy efficiency.
because energy costs never go down and an ultra-efficient home is easier to keep comfortable even when the grid does down.
· IBHS National Fortified Home program for extreme storm-resistant homes.
This is the standard Insurance companies are recently insisting POST storm claims are rebuilt to achieve,
But we assert Fortified is the standard All new remodeled homes should meet ahead of the potential for a severe storm event.
· Enhanced Durability and low long term maintenance features, product selections and specifications.
Focus on higher quality of life at home
· Planning based on “Designing Homes for How we Really Live”- Sarah Suzanka, Architect/author of “The Not So Big House” books.
· Scientifically proven healthier more hygienic home planning, and product selections.
· Building science based better thermal comfort and indoor air quality in all seasons
· Over 35 years of architectural experience, including the completion of more than 350 client projects.
Insight gained from our own family’s last 14 years,
· 4 home projects ranging from 3 years in San Mateo County, CA,
· 6 years in Rural Josephine County Oregon developing two adjacent homes into an off grid capable and food Independent secure compound.
· 5 years residing in Japan and extensively renovating 2 homes in Mountainous Coastal Rural Kyushu,
· our family has garnered invaluable life lessons,
experimented and lived with home technologies & site planning concepts we recommend to our clients.
For some clients, Homesteading/prepper family type, planning assistance
· Permaculture, site planning and recommendations of edible perennials and gardening, food preparation and long-term food storage
· Long term off grid power systems, Solar PV, generators, and more.
· Homeschooling and work from home space planning for homesteads
· Off grid home heating and cooling best practices.
· Off Grid potable water systems.
· Redundancy planning for many of the above essential home needs.
· Site and home security planning and enhancements, with 11 years’ full time dedicated experience designing bunkers and hardened homes with Hardened Structures and Prior Service in the US Army Infantry, enlisted and officer ranks.
Our principal architect is licensed in 18 states and holds credentials as a Certified Passive Home Consultant and Builder (CPHC and CPHB) and Fortified Home Professional specific to the design and development of high security, energy efficient, resilient, off-grid capable homes. He has 35 year’s post graduate experience with over 300 complete projects permitted and built as of 2024.
Over 300 permitted and built Home projects spanning over 35 years;
in multiple States across the USA and abroad.
For 11 years from 2013 to 2024 we served as the architect for Hardened Structures/ Hardened Shelters LLC. During this tenure all our projects were highly confidential and contractually protected by Non-Discoure Agreements. Final Design Images were not to be shared as marketing materials and site photography were expressly prohibited. But we are developing a page for this website to display design images which were not final selections. We will also provide a page with images of projects from prior to 2013. Therefore, the visual representations which follow serve as examples highlighting a curated selection of the diverse architectural styles our firm has followed on past projects and adding to the veneer of design style, we incorporate technology and proven planning methods to achieve, secure, resilient , energy efficient, and off grid capable homes,; both new, ground-up designs along with retrofits to existing homes.
With our expereinces and expertise extending across borders, we possess the capability to design structures not only within the United States and Canada but also on a global scale, subject to obtaining requisite local engineering approvals. Clients have come to us with needs for homes as small as 900 square feet and up to multi building estate compounds of over 30,000 square feet, encompassing overall site planing, and both above ground and below-grade optional high security shelters.

Secure Life Homes, Range of services offered
Services Overview
At Secure Life Homes, we offer a comprehensive range of services tailored to meet the unique needs of our discerning clientele:
Secure Home Architectural Design and Engineering: Our expertise lies in designing and engineering secure homes that prioritize the safety and well-being of occupants. Whether it's retrofitting existing properties or designing new constructions, we deliver innovative solutions that seamlessly integrate discreet and sophisticated sustainable living features with elegant design.
Vacant Land Consulting: For clients seeking the perfect location for their secure home or development project, our team provides expert consultation. From scouting and evaluating parcels of land to identifying suitable sites, we ensure that every aspect meets the project's criteria, regardless of size or location.
Site Development Planning/Design: Tailored to the specific needs and preferences of each client, our individual lot design services ensure that every aspect of the property reflects their unique lifestyle and objectives.
Large Private Property Design and Development: We specialize in designing and developing large private properties, including estate homes, ranches, and retreats, with a focus on tiered security and sustainability solutions , functionality, and aesthetic appeal.
Subdivision Design and Platting: Our expertise extends to subdivision design and platting services, facilitating the development of residential communities that prioritize safety, sustainability, and livability.
Homestead and Survival Property Specialist Real Estate Referral Service: We offer referrals to select real estate professionals to assist clients in acquiring properties that align with their vision and requirements while maintaining anonymity requirements. We are not compensated for this referral and brokers are chosen for based upon overall experience, expertise and professionalism. Clients are welcome to utilize the services of any broker of their choice.
Contractor Vetting, Construction Management, Owner Representation Services.
Because our projects nearly always employ advanced technologies and methods not common to most home builders, we often see a need for there to be enhanced oversight of the Owner's General Contractor, to ensure they follow the "intent of our construction documents".
In the construction industry this contract oversight role is performed by a professional Construction Manager or Owner's Representative at a level of involvement beyond the professional limitations of the Architect's Construction Administration role. We have team members who can assist with providing this enhanced tier of support to our projects to ensure successful outcomes.Secure Life Homes isn't just an architectural and design firm – we're your partner from property selection to project completion. Whether you're in need of architectural design and engineering services or assistance with land acquisition and development, we're here to turn your vision into reality.
How to Engage Our Services
We initiate consulting services for prospective design clients through a pre-design consulting agreement, aimed at executing the professional service of "Program Development."
Program development, whether for a new construction or remodeling of a secure residence, is focused on delineating the project's "scope of work." This encompasses understanding both the human-centric design requirements essential for seamless interaction with the home (including design style, dimensions, bedroom and bathroom count, site location, etc., typical of architect services) and strategizing for the home's resilience within specified personalized criteria. In ensuring the enhanced secure home, our objective is to design it with justifiable levels of security, sustainability, avoiding unnecessary expenditure of client time, finances, and resources. Our approach to meeting client criteria involves a comprehensive analysis after our initial zoom interviews.
The client's feedback on our recommendations initiates the commencement of design services, which may involve assembling a team of specialized consultants. Our dedication during the programming phase results in a comprehensive written document, often exceeding 30 pages, and is compensated on an hourly basis on retainer with our firm. We trust that this information will aid you in your home planning endeavors, irrespective of your choice of builder or design firm. These fundamental inquiries epitomize the meticulous approach that professionals should undertake to effectively conceptualize and plan any project of this nature.
Architectural Design Agreement
Upon mutual agreement, our firm will prepare to conduct an in-person meeting with the prospective client at the subject property to commence an extensive site review. We will collaborate with selected professionals, as necessary, to conduct further analysis of the site based upon initial client design parameters. These professionals may include experts in geotechnical, hydrology, grading and drainage, land surveying, water rights and usage, well drilling, sanitation and septic installation, electrical contracting, alternative power installation, food production, permaculture and security specialists, and more, depending on the specific details of the site.
Upon the culmination of the site visit and productive client discussions, SLH will present a finalized, all-encompassing Architectural Design and Site Consulting Agreement for your careful consideration. Upon your approval and formalization of the agreement, our firm will commence the design phase of the project on your behalf with utmost dedication.


















